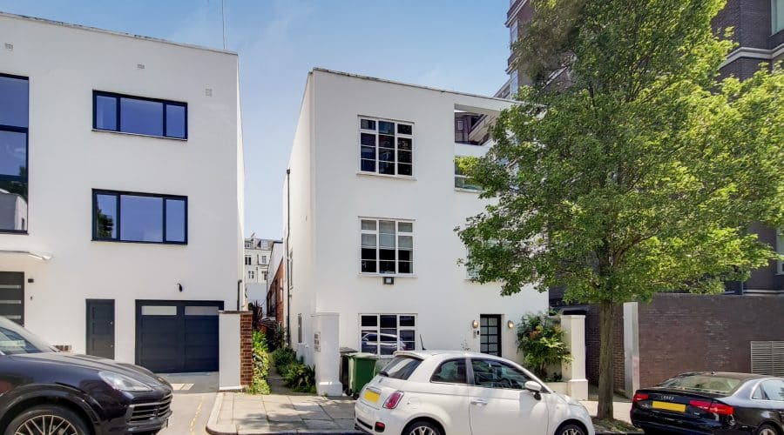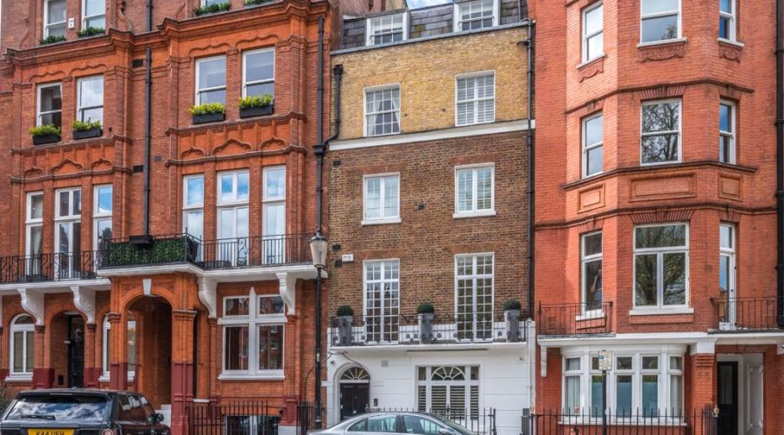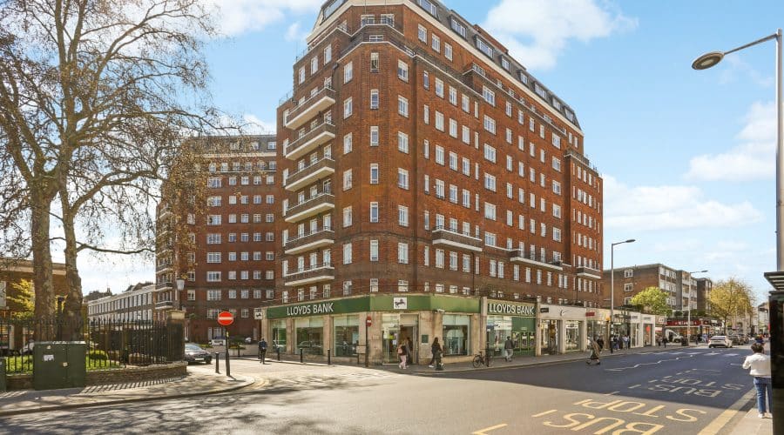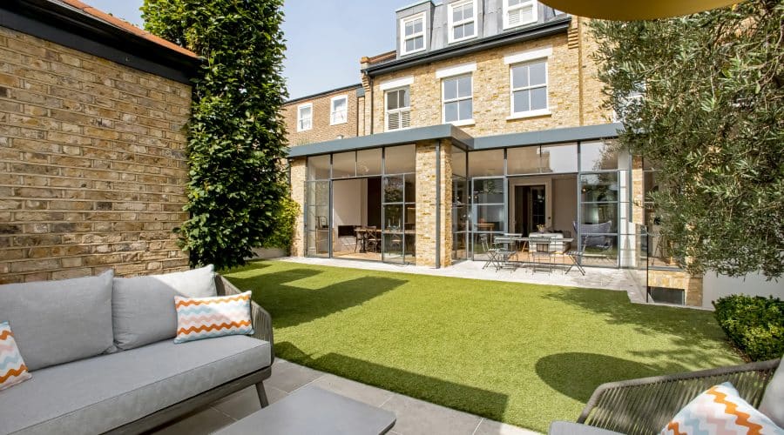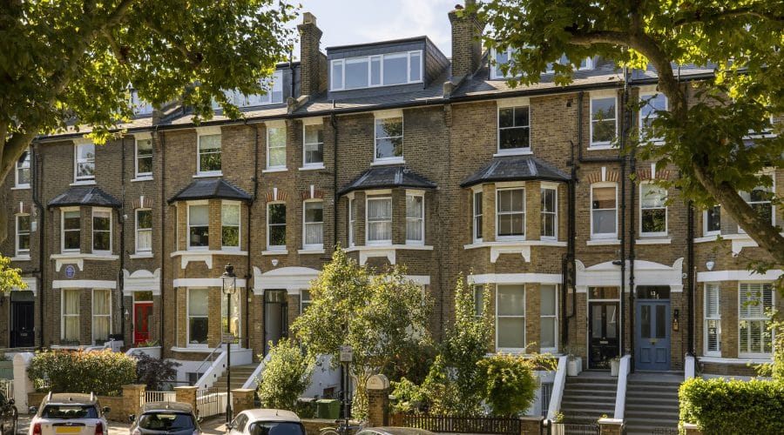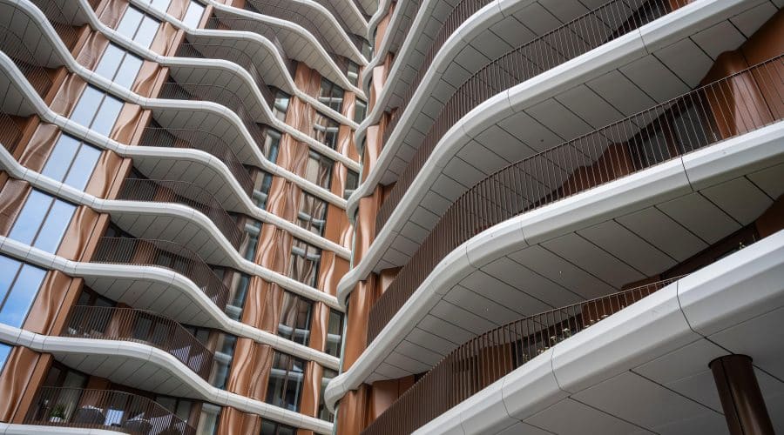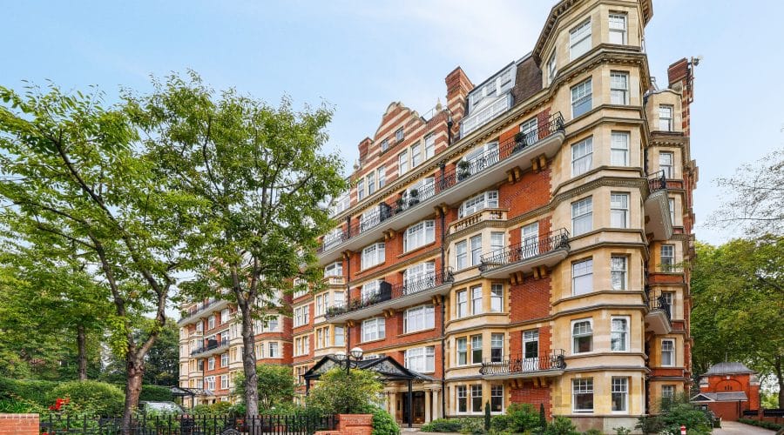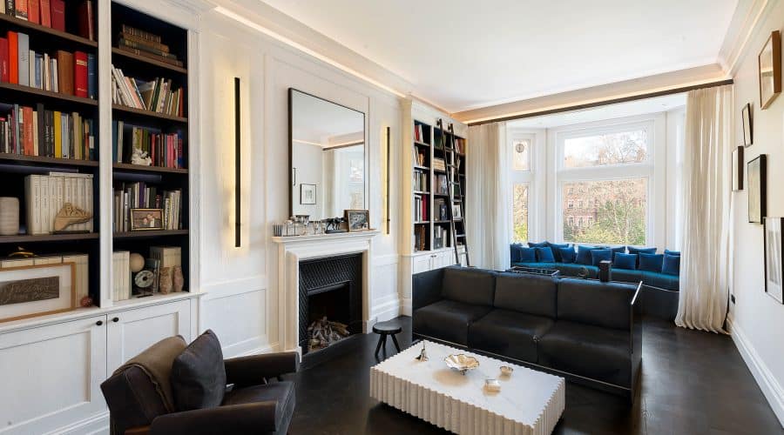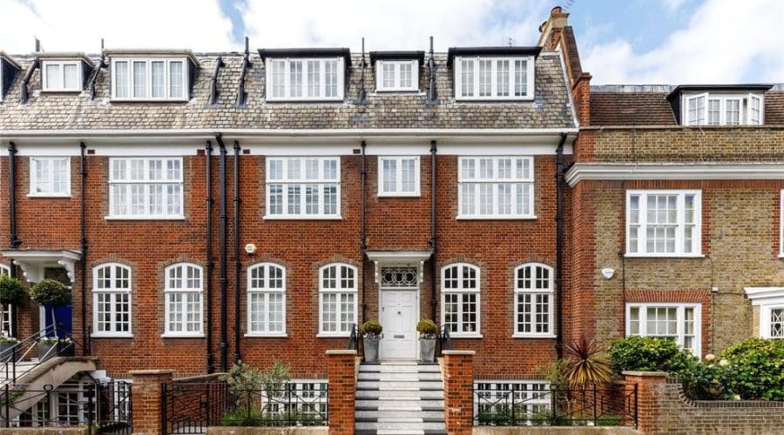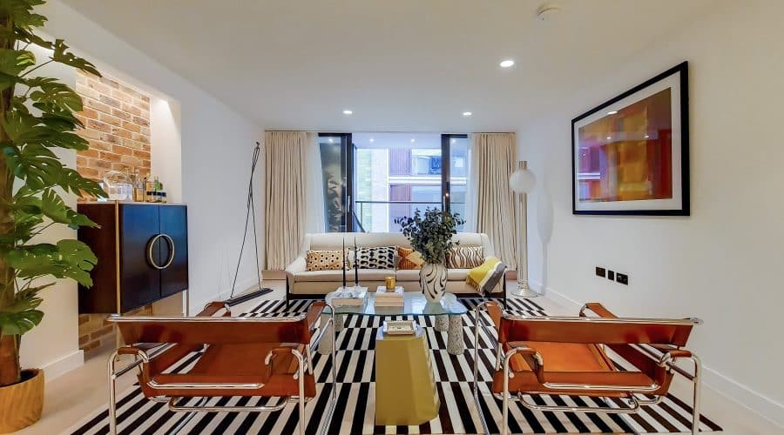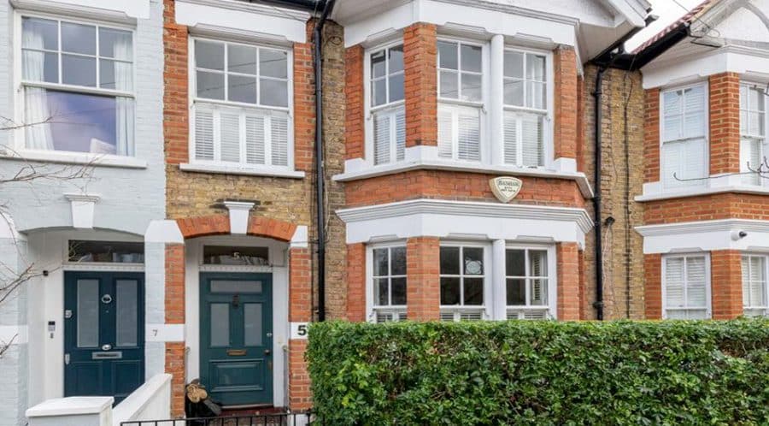By Jayne Dowle
Where do you park yours? Even if you are lucky enough to have a garage, more than half (53 per cent) of homeowners with garages manoeuvred out the car, typically because family saloons and SUVs are now too large to get in and out.
Britain’s most popular cars have grown by a third in the last half a century — typical models on sale today are 1.8m wide, but the average garage door width is just 2.1m. Fitting into a garage built for a Ford Anglia is proving a tight squeeze.
“Domestic garages are often unfit for their intended purpose,” says Steve Gooding, director at the RAC Foundation, a motoring research group. “The planning system needs to recognise that garage design needs to catch up with vehicle design, or throw in the towel and recognise that they are, in practice, garden sheds waiting to be converted to provide extra accommodation.”
Done properly, a garage conversion, built on an existing footprint and without compromising garden space, is almost a guaranteed return on investment — a converted garage can add between 10 and 15 per cent to a home’s value, according to Virgin Money. “As house prices increase, the value of the converted space relative to build costs improves and is a strong incentive to undertake a project,” says Michael Holmes, spokesman for the Homebuilding and Renovating Show. So, what will drive your project?
- Kitchen
Helen Parker, creative director of deVOL, a kitchen company (devolkitchens.co.uk), says: “Knocking two rooms into one is just the start, once you see the space in reality or on a plan you suddenly see the possibilities for reorganising your life to give you more of what you need and really make the space work for you.”
That extra space can provide scope for a large central island unit or over-sized table, Parker says: “Or there’s the option to create and reposition walls to create corners for a separate walk-in pantry.”
- Annexe for granny
Creating a self-contained home for a relative can solve multi-generational living and add serious value to a property, between 20 to 30 per cent, depending on the size and location, according to Property Investor Today.
It’s certainly a project calling for a stand-out design combining form and functionality. Architectural expertise can really come to the fore, creating an annex using complementary building materials and clever small-space living solutions.
- Extra bedroom
Turning the garage into an extra bedroom might cost around £15,000 says Mark Hood, head of new builds at Resi (resi.co.uk), peanuts compared to moving from a three-bedder to a four-bedroom family house. It’s also a project popular with those with an eye on future mobility and care needs. “Creating a ground-floor bedroom is particularly popular with older homeowners, who want to keep their essential living spaces stairs-free, but who also don’t want to give up the family home just yet,” says Hood. Privacy is a consideration. Clerestory windows are a good fix, bringing in natural light from above.
- Studio
Whether dedicated to a particular pursuit such as art or music, or designed as a multi-purpose work, study and exercise area — London agent Mark Pollack, co-founding director at Aston Chase estate agency calls such spaces “pandemic rooms” — a studio takes pressure off a main house and keeps the garden intact.
For most creative pursuits, natural light is the key. Roof lights are a solution, and more secure than windows. “As a rule, roof lights can’t project 150mm above the roof plane — other than that there doesn’t tend to be restrictions, but it is worth checking your local rules,” says Phil Ruffle, head of architecture at multi-disciplinary practice Munday + Cramer (mcessex.co.uk).
- Utility room
When you free up the garage it can have a knock-on effect on every room of the house. Take the kitchen. Do you dream of a streamlined design, but the ugly tumble dryer and washing machine stand in the way? There is a solution: the garage. The number of projects specifying multi-functional utility rooms has tripled over the past two years, according to Graeme Smith, head of retail and commercial design at Life Kitchens (life-kitchens.co.uk). “Utilities have evolved from a place to store and do laundry to space that allows homeowners to keep unsightly items such as chest freezers out of the main kitchen,” he says.
- Boot room
Caspar Harvard-Walls, a partner at Black Brick, a buying agency (black-brick.com), says that boot rooms, once the preserve of grand country houses, have found new popularity during the pandemic as a place to store all that newly acquired outdoor gear, plus everyday detritus of family life: “Once they were purely functional spaces, but now bespoke joinery and underfloor heating have transformed these rooms into the envy of those whose hallways are piled high with kids’ shoes, school bags and buggies.” Look to Ikea for streamlined contemporary storage systems such as the smart matt-black Bror, from £51, www.ikea.com.
- Dog room
If you’ve acquired a dog during lockdown, you’ll be familiar with the mess by now. A dedicated and bespoke dog room in the garage could be just what you both need. Fit a deep sink such as a Rangemaster Classic Belfast 1 Bowl White Fire Clay Ceramic, £154.99 from Tap Warehouse, tapwarehouse.com, and a spray tap. The Milano Mirage Modern Deck Mounted Pull Down Spray Kitchen Tap in chrome is £91.99 from The Big Bathroom Shop, bigbathroomshop.co.uk.
- Uber-storage
Hold on a minute. There’s an obvious use for any garage and that’s proper storage. Fitting industrial shelving and racking — try Big Dug, bigdug.co.uk — will help you to organise everything from Christmas decorations to camping gear. You will need to check walls and floors are sound and capable of taking heavy loads.
But the best bit? This process could free up loft, cupboard and cellar space and kickstart a whole reassessment of the internal space you have available for other improvements, such as a loft conversion, en suite or basement conversion.
- Potting shed/flower room
If you’ve outgrown your garden shed and your garden isn’t huge, converting the garage into a practical undercover gardening space could be a fruitful move. You might not even require a Lawful Development Certificate under permitted development, or planning permission, because the garage is essentially still being used for a utilitarian purpose with no extra services. But do check with your local council to be sure.
- Loggia
An attached garage can be easily converted to a loggia — an outdoor room with a roof and open sides — that evokes warm evenings in Tuscany, but with the security of a solid roof above when the heavens inevitably open.
“We’re finding an increasing number of our clients are incorporating the modern-day loggia into their property design projects,” says James Upton, managing director at Westbury Garden Rooms. “Homeowners want to introduce a loggia to create a modern entertainment space that gives their evening dinner parties and summer dining experiences some added ‘wow’ factor.”
- Man cave
It doesn’t have to be neon-lit or naff. Maximise wall space by choosing electric underfloor heating over radiators. Sound-proofed insulation would be welcome, especially if the garage is attached. To classify as an “outbuilding” under permitted development rules, a man-cave must not contain sleeping accommodation. It doesn’t, however, say anything about comfy leather armchairs or campbeds for the boys.
- Bar
File under “man cave”? Not necessarily. There are two ways to go. Treat the garage as a separate space away from the house. In which case, pay careful attention to access — you may have to rework paths and patios. You might also create an all-year-round space by taking out the back wall of the garage and replacing with bi-fold doors to open fully to the garden. Or, take a “whole house” approach. Look at extending the entire ground floor by knocking through the dividing wall and reconfiguring internal space.
- Gym
Lockdown prompted millions to get fit, but with gym doors locked for months garages became the go-to workout space. Rob Clarke, a director at motive8, a national gym consultancy m8group.co.uk, says a home gym in the garage saves money on fees and travel time, allows for a personalised exercise regime and is safer for social distancing. “Garages make great gyms but can be quite dark, installing a window and the use of mirrors is key to maximising light and creating a welcoming environment.” You should also pay special attention to ventilation.
- School room/play room
Use colour to create a stimulating yet calming environment. “While yellow is a great learning colour because of its ability to increase concentration and memory, green is a great addition because it can increase reading speed and a child’s understanding of text,” says John Hannen, spokesman for the Education Endowment Foundation, a charity (educationendowmentfoundation.org.uk). If you’re after a more calming vibe, Hannen recommends Farrow & Ball’s St Giles Blue, a clean and vivid hue.
- Teenage study/hangout
It might be tempting to simply shove them in and throw away the key, but creating a study/hangout space for teenagers is really a good idea because it gives them their own space. You can line the walls with funky and inexpensive plywood and hang bikes and surfboards from the rafters, but key to the success of this project is adequate electrical sockets and wi-fi provision. Always use a NICEIC-registered electrician for installations. Find one at niceic.com. Ask a local wi-fi specialist for advice on getting — and staying — online, because you’ll have to supplement existing provision for the extra room.
- Business premises
If you’re planning to bring the office home permanently, you might decide to set up shop in the garage. Creating a business premises means you are likely to need Change of Use approval from your local council. Also, check that there are no covenants in your deeds forbidding the use of your home as a business address. Keep future buyers in mind too, says Pollack: “As well as mains water, power and lighting, purchasers look for underfloor heating, air conditioning and fully networked and integrated spaces.”
- Rental accommodation
You need good planning advice here. Homeowner Christopher Pearson was recently refused permission by the Yorkshire Dales National Park authority to turn his detached garage in the village of Linton, near Skipton in the Yorkshire Dales into a one-bedroom Airbnb guest suite. Local housing need and policies favouring more sustainable visitor accommodation, such as yurts, were cited.
In Bournemouth however, Matt Annen, a director of Pure Town Planning, puretownplanning.co.uk, has achieved approval for a client’s mixed-use conversion, part Airbnb/part office. Success, he says, is partly down to retaining the façade: “There are no external additions or alterations so no changes to the physical appearance of the outbuilding in the street scene.”
Need to know
Garage conversions cost £1,400-£1,800 per sq m (excluding VAT) to a shell finish, says Michael Holmes, spokesman for the Homebuilding & Renovating Show, homebuildingshow.co.uk: “Converting a typical single garage of 18 sq m would cost £25,000-£32,500 (excluding VAT), but an integral garage to a relatively new home might cost only £18-30,000 plus VAT. A typical 33 sq m double garage would cost £46,000-£59,500 (excluding VAT).” Also factor in professional fees for architectural design and building regulations, with likely costs of £2,500-£3,500.
A garage conversion can be completed in six to eight weeks with careful planning, so make sure that materials such as doors and windows are available to suit the schedule, says Holmes. But it may take longer if remedial works need doing to the structure itself.
The responsible homeowner will always check with the local planning authority before starting a garage conversion. “If the garage door was to remain, with no other structural changes or addition of windows for example, it’s unlikely you would need permitted development rights,” says Phil Ruffle, head of architecture at Munday + Cramer. “However, removing walls, adding windows or making other significant changes would bring you into the planning realms.” Check if you can carry out the work using your rights under permitted development, for which you apply for a Lawful Development Certificate, or whether you will require to apply for planning permission. Find more information and costs here: 1app.planningportal.co.uk.
You’ll need building regulations approval for heating, lighting, insulation, damp-proofing, ventilation and fire precautions, whatever you do. “Some people leave a bit on the front so they can put their bikes in,” says Anna Thompson, spokesperson for Local Authority Building Control. “But you still need building regs approval for the bit you convert, no matter how big it is. That applies to everything and anything.”
Tell your mortgage company that you’re converting the garage, and also your buildings and contents insurer. But there is no need to inform Land Registry or have your deeds updated, unless the conversion extends the footprint of the buildings, says Matt Walker, real estate partner at law firm Gowling WLG.
